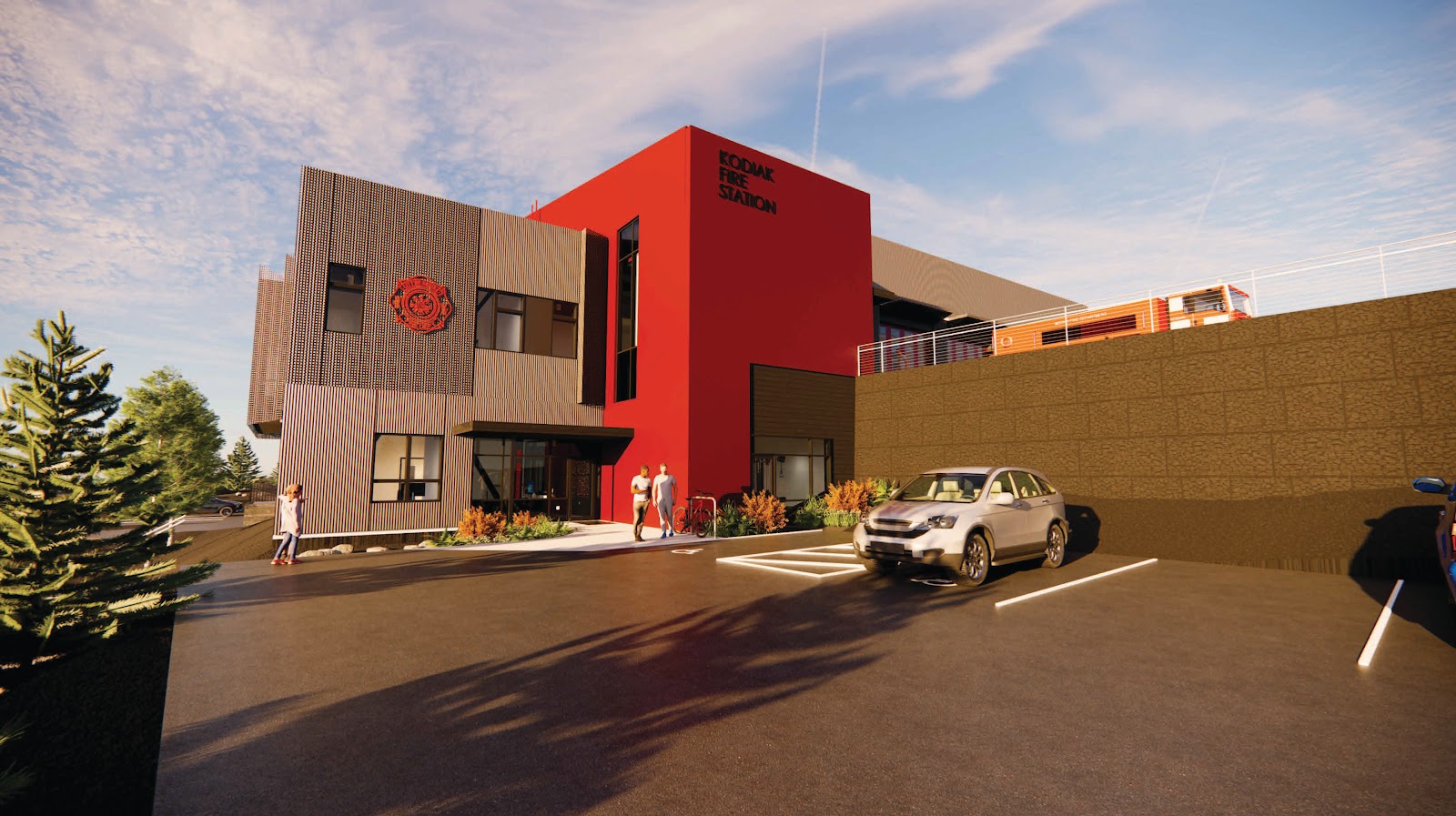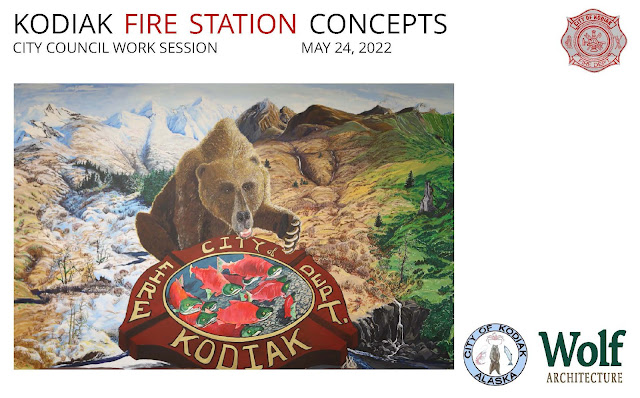Project Update

Project Schedule March 27—June26: 65% Design Development Documents and Estimate--COMPLETED July 3-August 24: Value Engineering— COMPLETED Sept 1—October 30: Construction Document Preparation--COMPLETED November 1—December 15: Bidding and Permitting—UNDERWAY January 2024: Notice to Proceed—ANTICIPATED April 2024: Groundbreaking! Update Design work on the new Fire Station Replacement Project is complete and the next phase in the City’s long anticipated and much needed emergency services headquarters has begun. Last week, Wolf Architecture delivered Construction Documents drawings and specifications to the City, Building Official, and General Contractor for bidding and permitting. Since mid-summer, the Design team and CMGC Contractor, Osborne Construction have worked to refine and clarify the design to align with budget priorities. Following reconciliation of the 65% estimate, an aggressive value-engineering effort was undertaken to ensure best value choices in all aspects of the des...



%20(Large).jpeg)
%20(Large).jpeg)
%20(Large).jpeg)